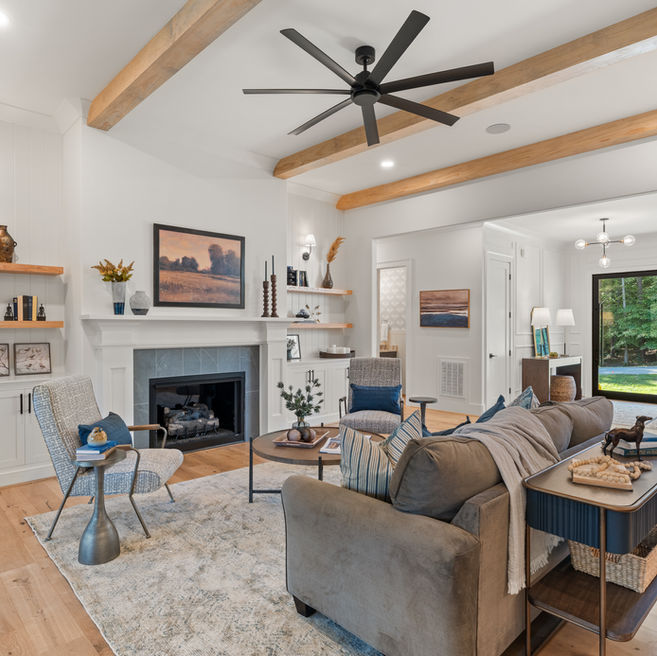
The White Oak

-
5 bedrooms
-
4.5 baths
-
3,815-4,335 +/- sqft
This elegant floor plan showcases a mostly brick exterior, creating a timeless and sturdy facade. The double door front entry opens into a spacious great room with exposed beams, a fireplace, and built-ins on either side, creating a perfect gathering space. The main level includes a luxurious primary suite with a beamed ceiling and his-and-hers closets, along with a second suite for guests or family. A large pantry and conveniently located laundry room enhance the home's functionality. The back porch offers a comfortable outdoor living area, with an optional fireplace for added warmth. On the second level, three bedrooms, one of which is vaulted, are accompanied by two bathrooms. This floor also features a media room for entertainment, an optional bonus room, and walk-out storage space for added convenience.



Disclaimer: All images, renderings, and sketches are for illustrative purposes only and may not reflect the exact layout, features, or dimensions of the home. Floor plans, elevations, and details are subject to change without notice. Actual construction may vary.































