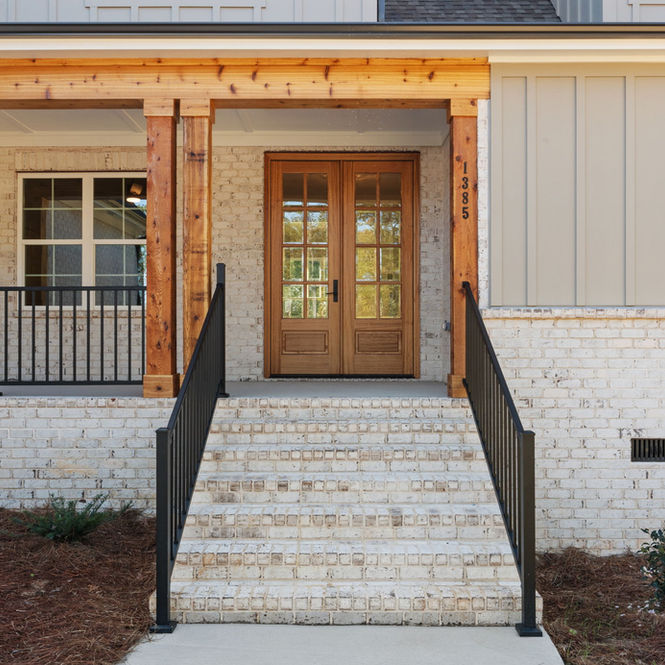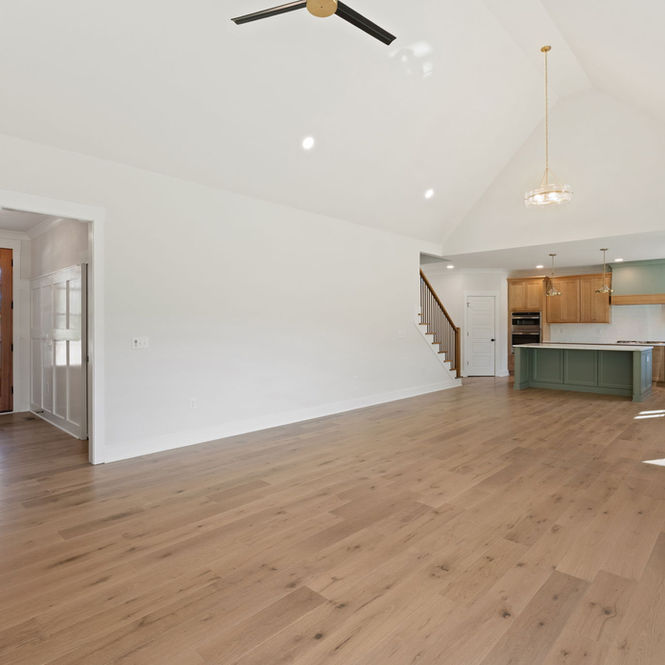
The Balsam

-
4 bedrooms
-
3 baths
-
2,653-2,982 +/- sqft
This thoughtfully designed home features a grand double-door front entry leading to a vaulted family and dining room, creating an open and airy living space. The main level includes a luxurious master suite with an en-suite bath and walk-in closet, as well as a second bedroom and full bathroom for guests or flexible use. Upstairs, you'll find two additional bedrooms, a shared bathroom, an optional bonus room, and convenient walk-out storage. The layout balances style and practicality, with spacious living areas and private retreats for comfort and functionality. Perfect for families or entertaining, this plan offers timeless appeal and modern convenience.



Disclaimer: All images, renderings, and sketches are for illustrative purposes only and may not reflect the exact layout, features, or dimensions of the home. Floor plans, elevations, and details are subject to change without notice. Actual construction may vary.






























